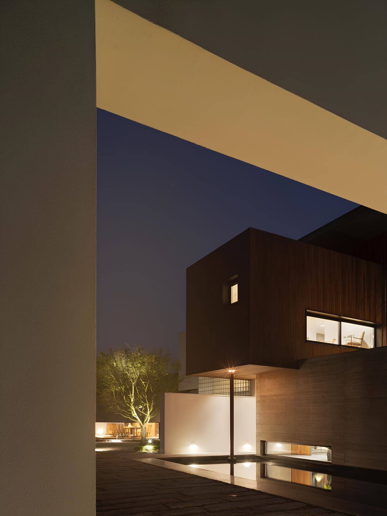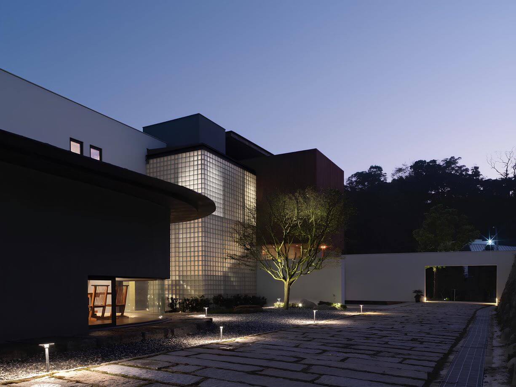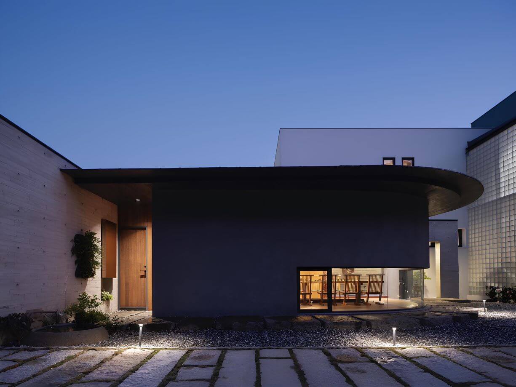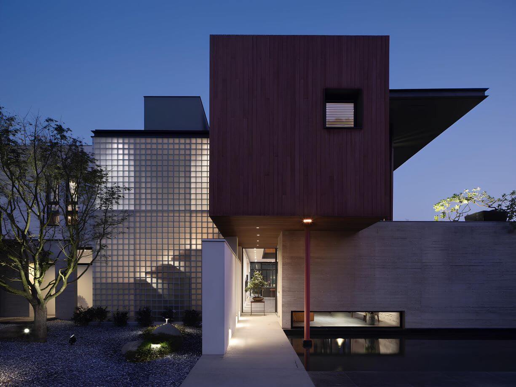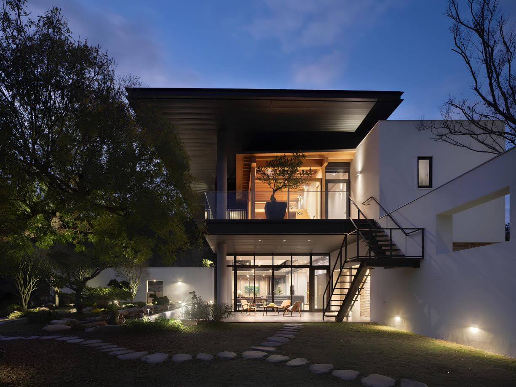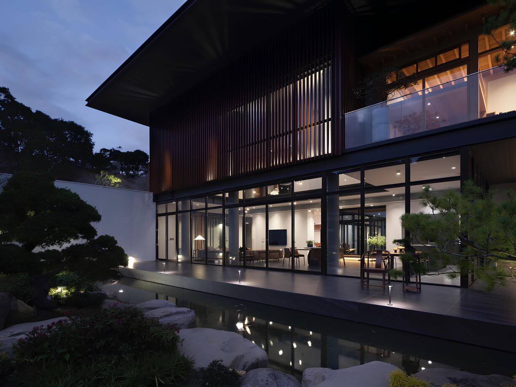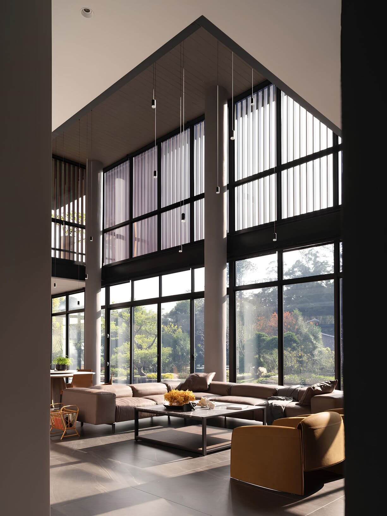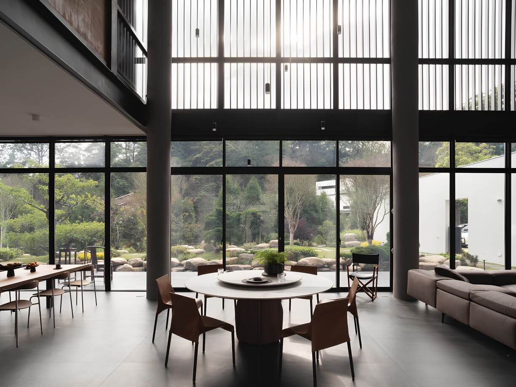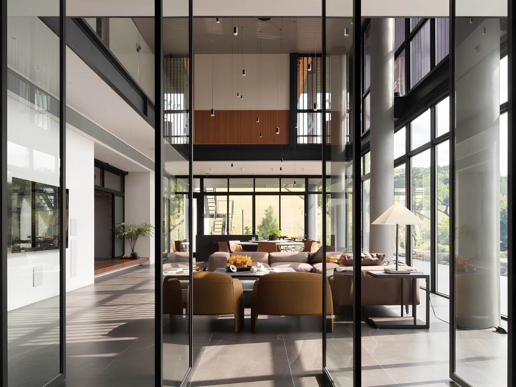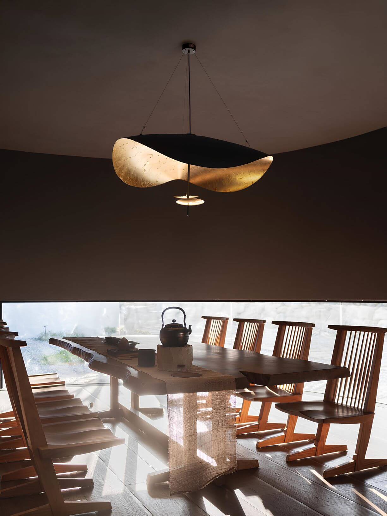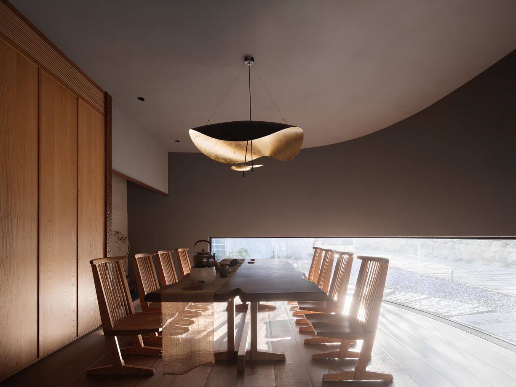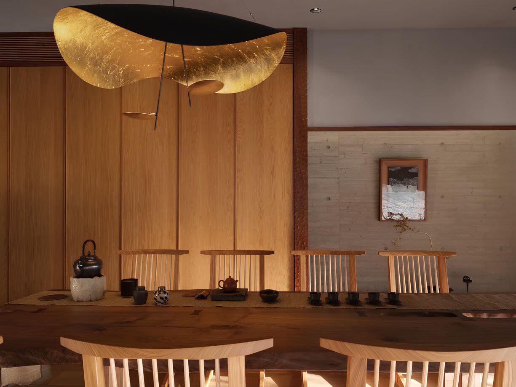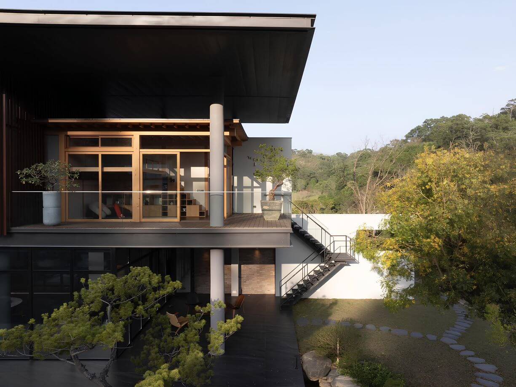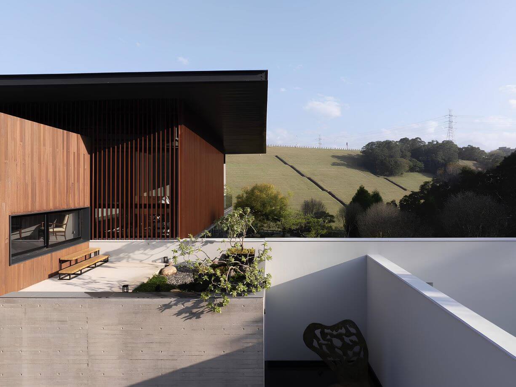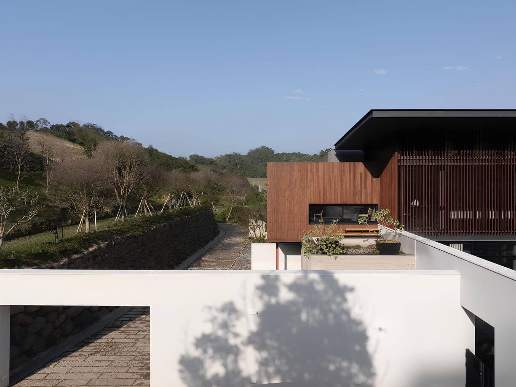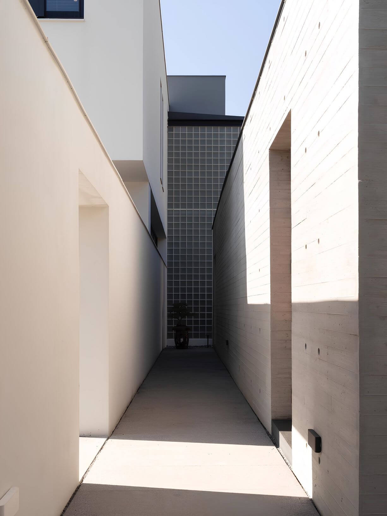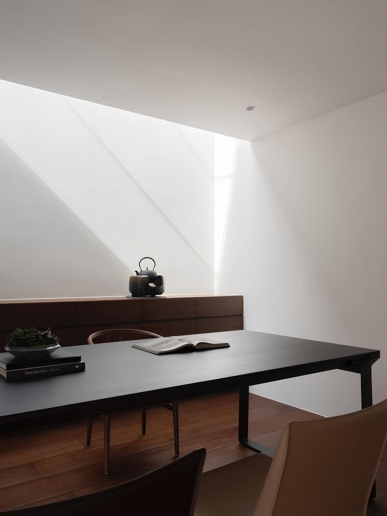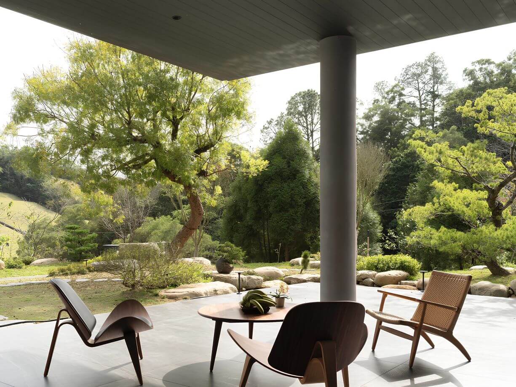

The private residence in Baoshan, Hsinchu, is a masterpiece of modern architecture, where nature and culture merge harmoniously. The overall design is minimalist yet powerful, with the building’s lines and materials complementing each other in the interplay of light and shadow, exuding a serene elegance that deepens the spatial ambiance.
At night, the shadows of trees sway gently, while the plants in the courtyard and the carefully orchestrated interplay of light and shadow create a silent dialogue between the natural landscape and the architecture, achieving a harmonious and balanced visual effect. In this tranquil setting, body and mind are at peace, inviting one to be immersed in the serenity and stability, as if time itself has momentarily stood still.
Capturing the essence of contemporary architecture, the design showcases minimalist features. The rectangular layout contrasts wooden exterior walls with glass bricks, reflecting a subtle balance between warmth and coolness. The outdoor lighting, through refraction, integrates the soft glow into the space, preserving the pulse of life even within the calmness.
The shifting interplay of light and shadow breathes more life and depth into the space. Upon entering the interior, the high ceilings and floor-to-ceiling windows allow abundant natural light to flood in, creating a sense of spaciousness and transparency. The custom-designed Wireflow free-form chandelier perfectly fits the space. Light streams in through the windows, gliding gently across the soft furnishings, enhancing the comforting textures of wood and stone. The expansive design allows every corner to be bathed in sunlight, intertwining life with the beauty of the surroundings.
Every detail inside is meticulously designed, emanating a Zen-like ambiance. Above the tea area, the Lederam Manta S1 pendant lamp, shaped like a floating golden cloud, makes each moment of solitude a delightful experience, offering a tranquil tea ceremony for the soul.
The wooden-framed doors and windows, along with the balcony, seamlessly connect the interior with nature. Surrounded by greenery, the spacious open-plan design allows sunlight and fresh air to flow through, resonating in harmony with the natural world.
Here, every play of light and shadow is a flowing work of art, and every inch of design echoes deep within the heart. As time passes, one can feel the subtle balance between architecture and nature, creating a sanctuary for both body and spirit, where the soul of the architecture and the harmony of the natural environment come together as one.
▸ 僕人建築空間整合|Private residence, Hsinchu, Taiwan
@catellanismith
@vibialight
@osti.lighting
Design 僕人建築空間整合 @abrahamdesignsales
